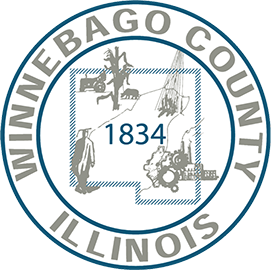The Planning & Zoning staff provides planning, zoning and subdivision services and informs elected/appointed officials and citizens regarding all development in unincorporated Winnebago County, from large scale subdivisions to the construction of garden sheds and fences. If the property of interest is located within villages/municipalities limits, the governing village/municipality provides the planning, zoning and/or subdivision service.
Planning and Zoning maintains records of all zoning and subdivision related activities on unincorporated tracts of land in the County. Planning and Zoning also provides interested parties with Winnebago County's land use growth policy documents which affect some tracts of land. In addition, Planning and Zoning maintains both historical and current aerial photographs of all areas in Winnebago County as well as assigns addresses to property within the unincorporated areas of the County.
Zoning is defined as the division of a governmental unit into districts, and the regulation within those districts such as:
- The height and bulk of buildings and other structures;
- The area of a lot which may be occupied and the size of required open spaces;
- The density of population; and
- The use of buildings and land for trade, industry, residence, or other purposes.
Zoning Map Amendment (Rezoning): changes the zoning of the subject property. The County is divided into agricultural, residential, commercial and industrial districts, with several classifications in the latter 3 Districts allowing varying intensities.
Special Use Permit: allows a subject property to be utilized as a special use. Chapter 90 lists both permitted uses and special uses for each zoning district. Because of their potential effects on neighboring properties, special uses need to be carefully regulated.
Variation: allows for a waiver from the regulations of the Chapter, in instances when a unique hardship/difficulty affiliated with the land is presented. Common variations are to allow a decrease in required yard setback, an increase in the allowable size of an accessory structure, and to waive various other requirements of the Chapter.
Applicants may also apply for Appeals, Text Amendments, Planned Unit Developments (PUDs), etc. through Planning and Zoning. PUDs are granted via Special Use Permits.

